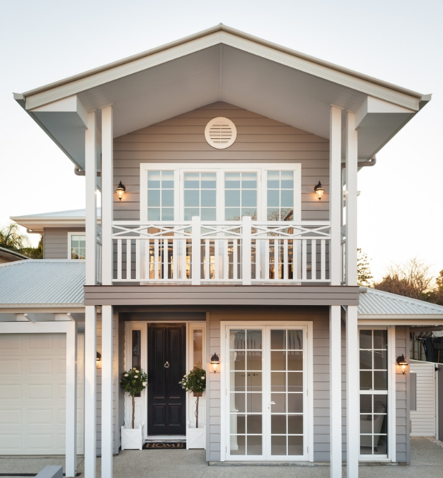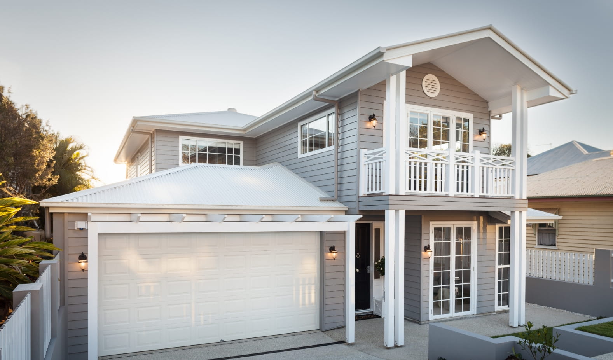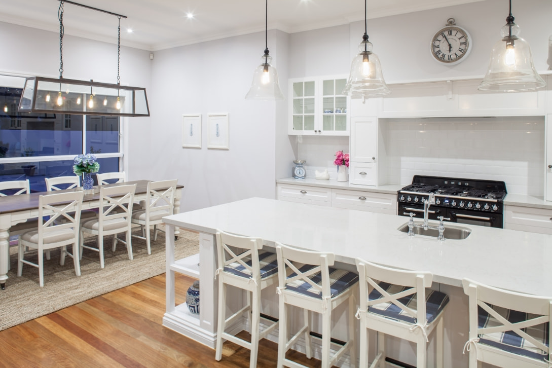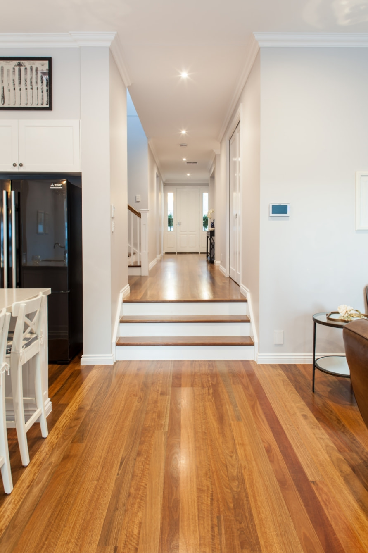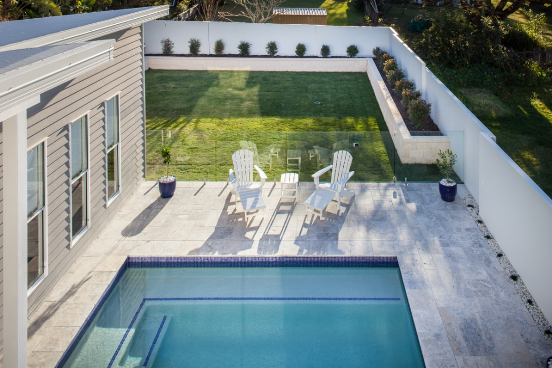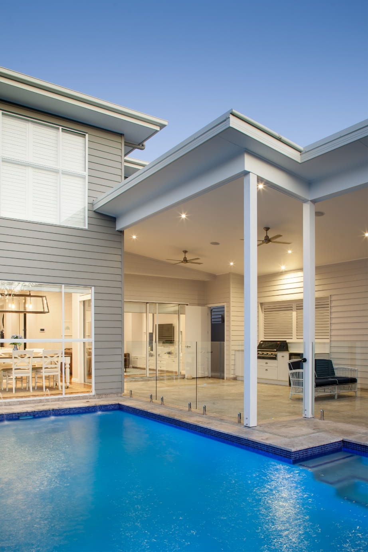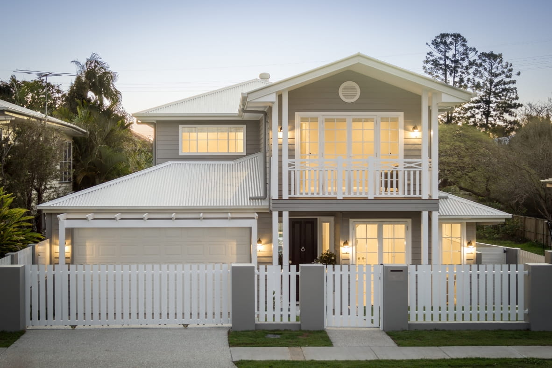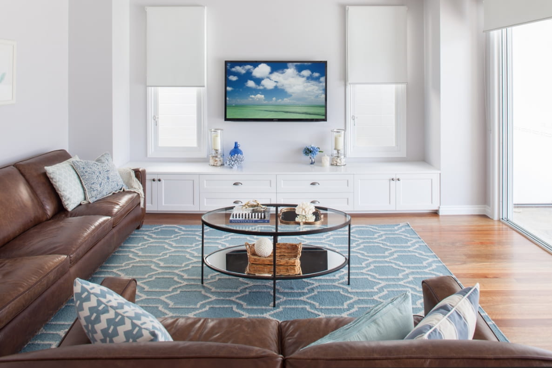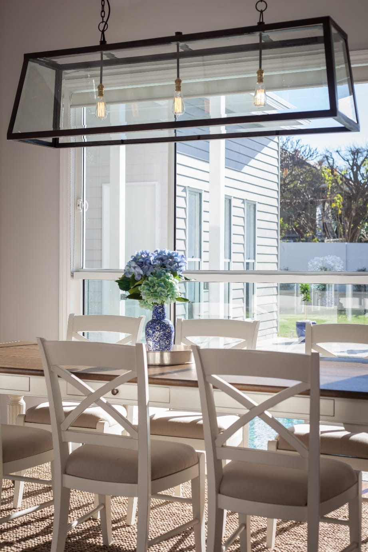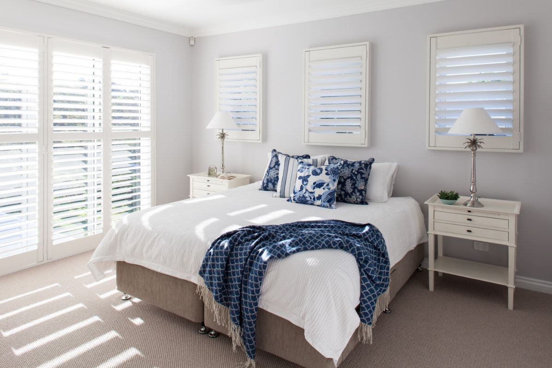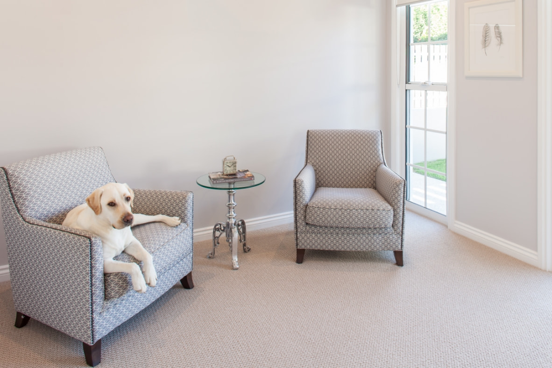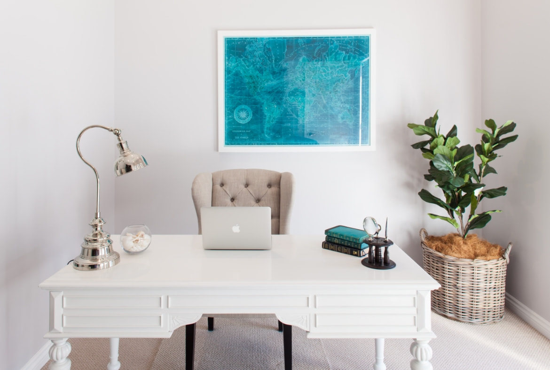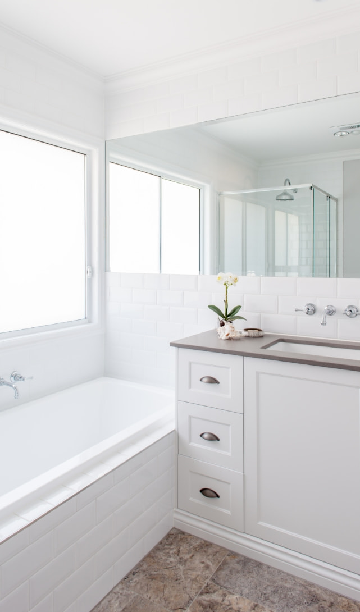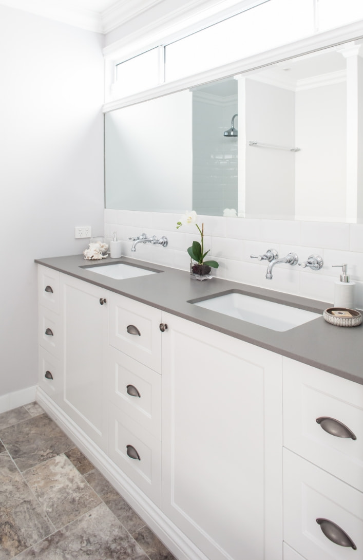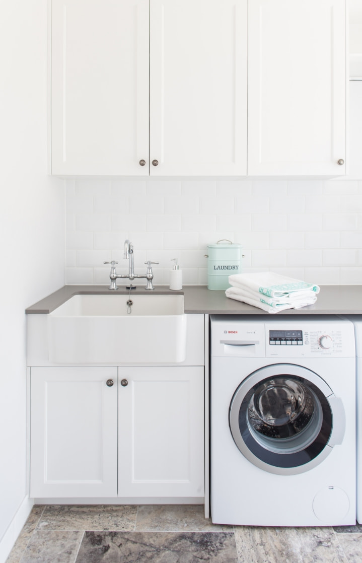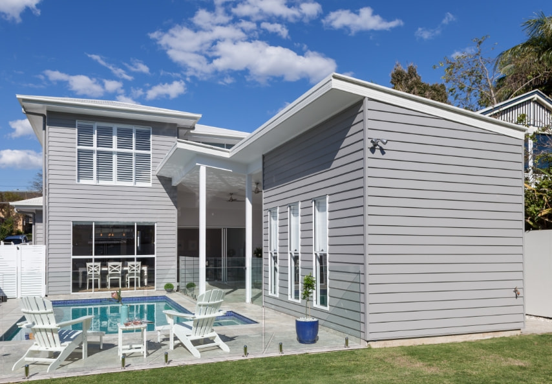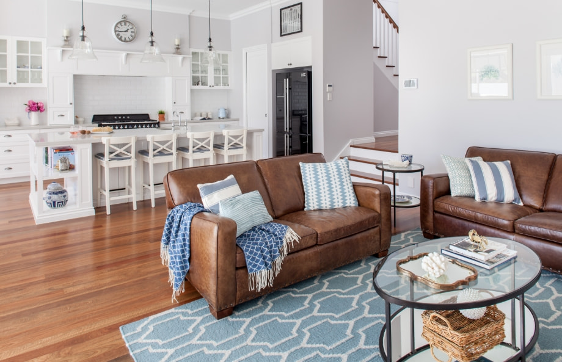The Birkalla
- Style - Classic Hamptons
- Bed Room - 4
- Bathroom - 3
- Carspace - 2
Hamptons elegance harmoniously blends with contemporary architectural design in this grand family home, which is not only beautiful but also highly functional, catering to the needs of a large, busy family and those who love to entertain.
Spanning an impressive 373m2 of under-roof space, this residence offered up to five separate indoor-outdoor living zones, meticulously designed for seamless flow and versatility. The interior exudes a timeless Hamptons ambiance, featuring rich hardwood flooring, custom shaker profile joinery, French doors and windows, and exquisite heritage-style tapware. Stepping the design to suit the gentle slope of the site allowed for soaring ceiling heights of up to 3.2 meters, and clever use of glass creates an enchanting sense of light and space throughout.
Boasting three magnificent bathrooms adorned with Travertine tiling, stone/2Pac vanities and high-end fittings throughout. The gourmet kitchen is a chef’s delight, complete with a butler’s pantry, soft-close 2 Pac cabinetry, and top-of-the-line appliances.
As a bonus, there is a separate poolside room, ideal for use as a cabana during outdoor social gatherings, a kid’s rumpus room, a teenager’s retreat, guest quarters, or a home gym. Four impressively proportioned bedrooms, including a lavish master with a walk-in dressing room and ensuite, ensure comfort and privacy indulging in the grandeur and functionality of this remarkable Bulimba residence, where Hamptons elegance meets contemporary living.
