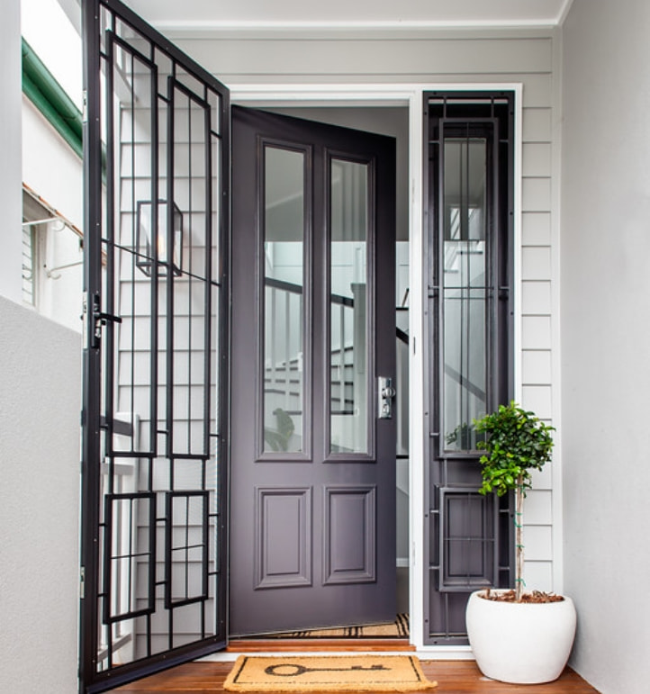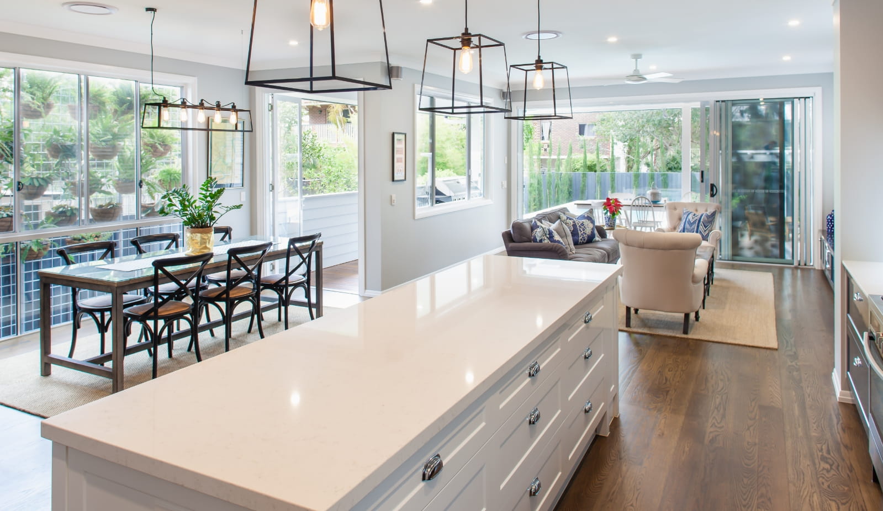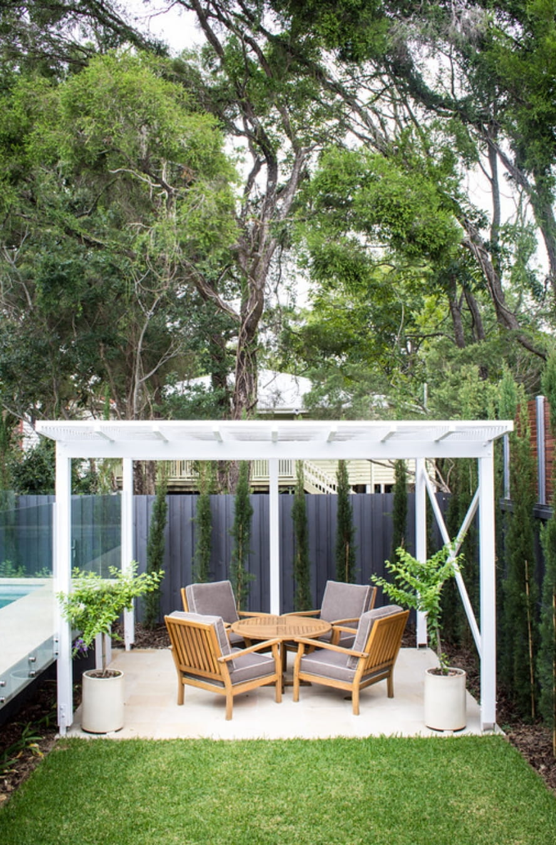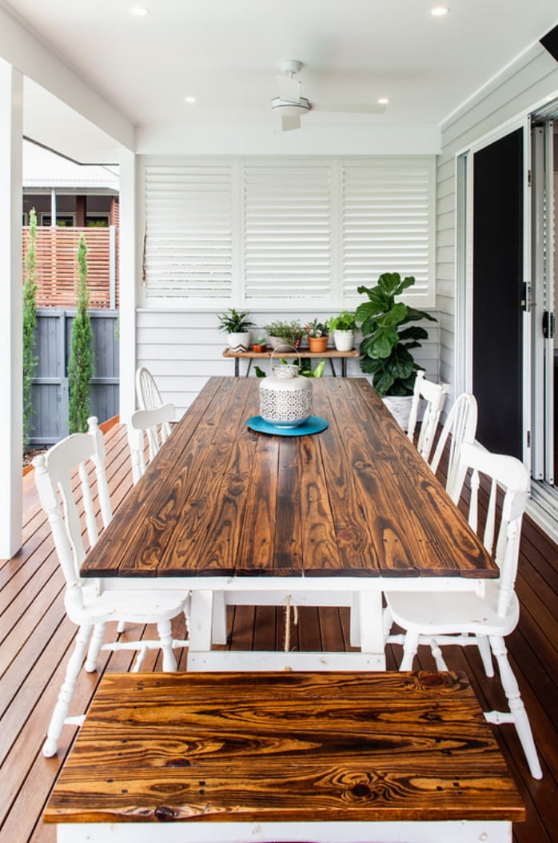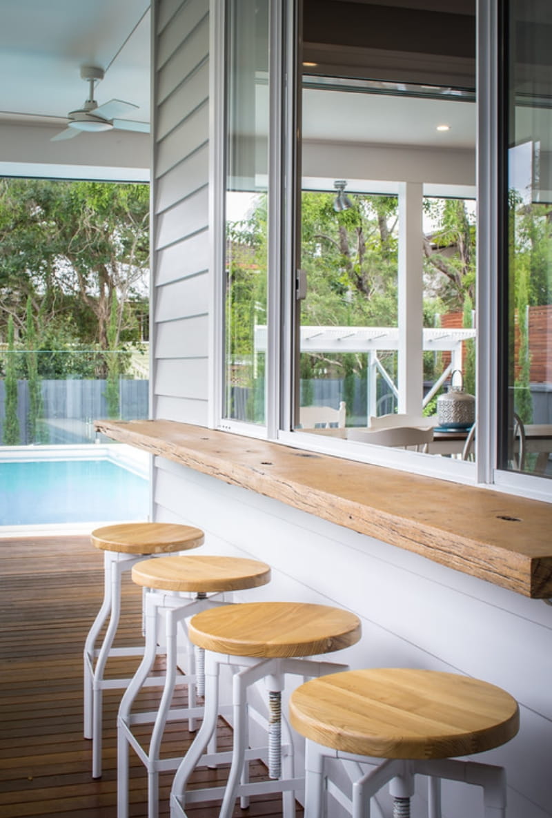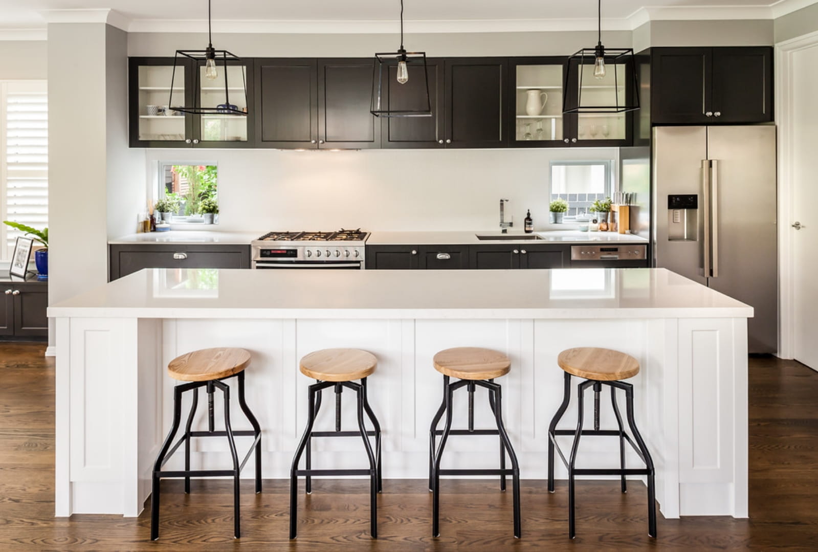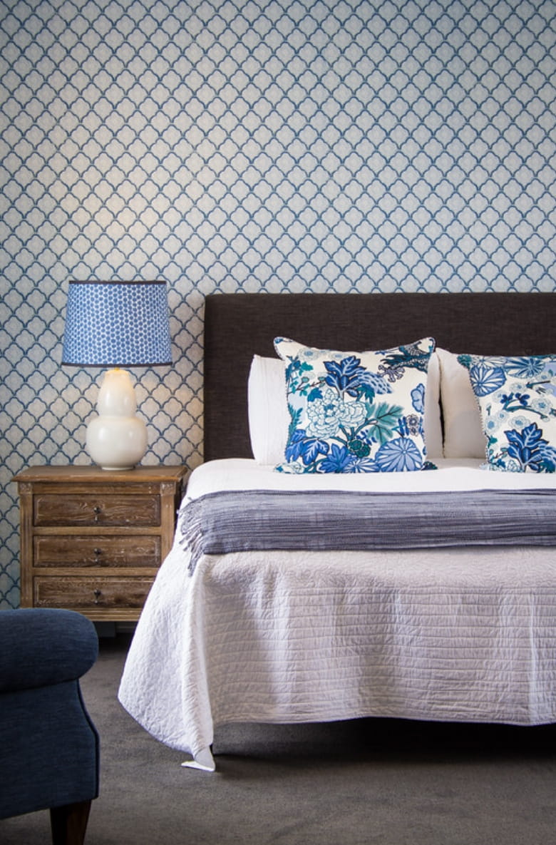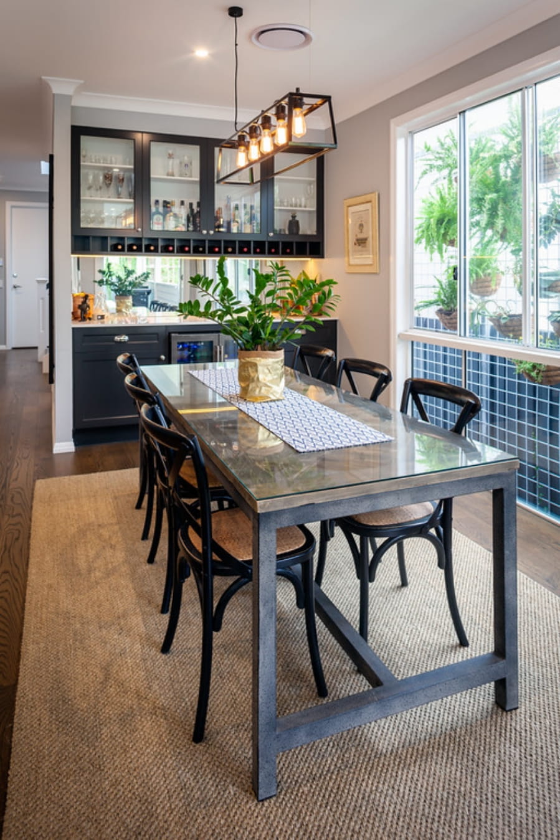The Hawthorne
- Style - Classic Small Lot
- Bed Room - 4
- Bathroom - 2.5
- Carspace - 2
Embarking on a remarkable journey with our esteemed clients, we proudly present their fourth custom-designed evermore+ home, designed and built to exceed their expectations. Ensconced in the highly sought-after suburb of Hawthorne in Brisbane, this exceptional residence was meticulously planned and crafted to suit a small lot block within an overland flow path overlay, showcasing innovative design and maximizing every inch of the unique site.
Situated on a compact 389m2 block with a less-than-typical 10m frontage, this home encompasses an impressive 310m2 of luxurious living space. Step inside to discover expansive open plan living and dining areas, where every detail has been carefully considered. The dining room features a striking feature bar area, adding a touch of elegance and sophistication.
Outside, an out-of-ground pool seamlessly connects with the rear wrap-around alfresco deck, creating a captivating outdoor retreat. The ground floor also boasts a convenient study nook, providing a dedicated space for work or study. Moving to the second level, you will find four spacious bedrooms, including a master boudoir with a dual vanity ensuite and walk-in robe. A central multi-purpose room adds versatility to the floorplan, offering endless possibilities to suit your lifestyle.
The exterior of this remarkable house showcases a classic gable roofline, evoking a modern Queenslander vibe. A feature timber gatehouse welcomes you at the front entry, setting the tone for the exceptional design and craftsmanship that awaits within.
