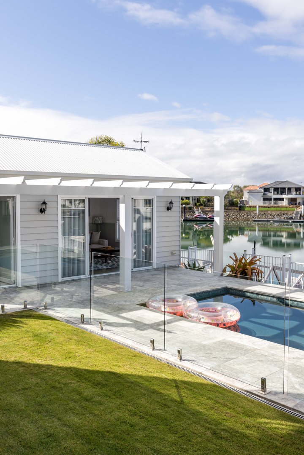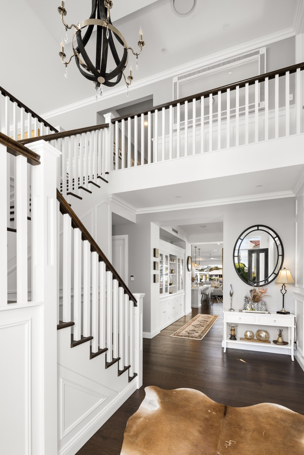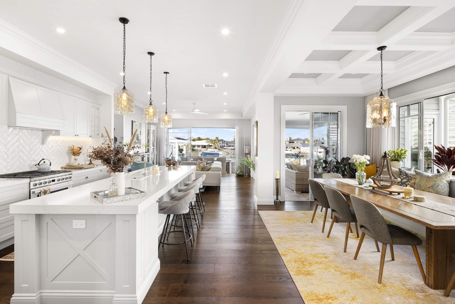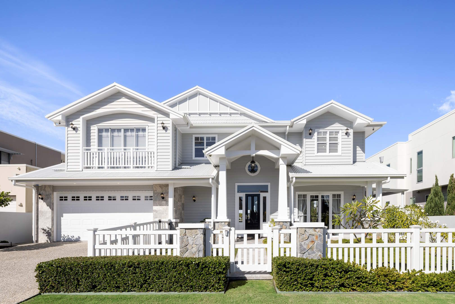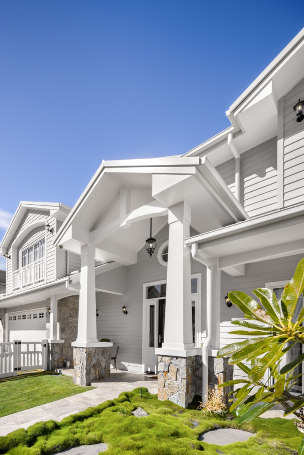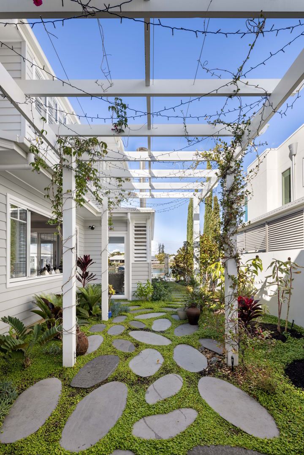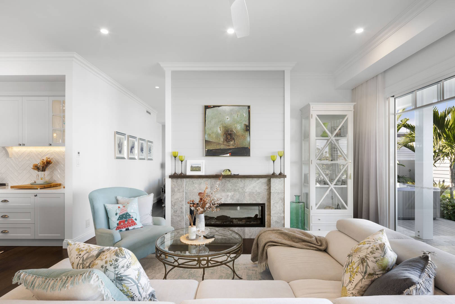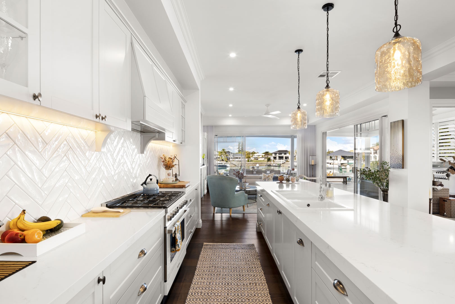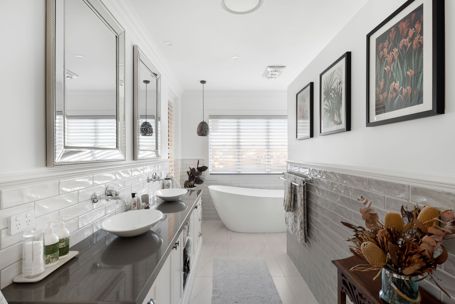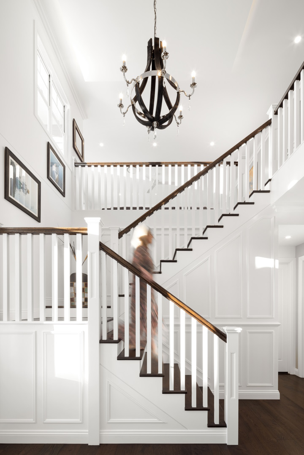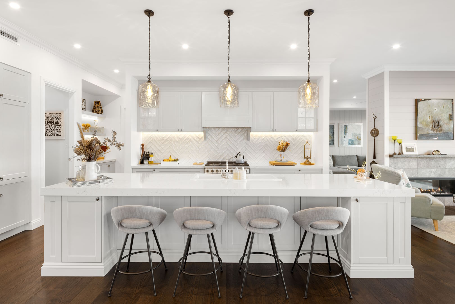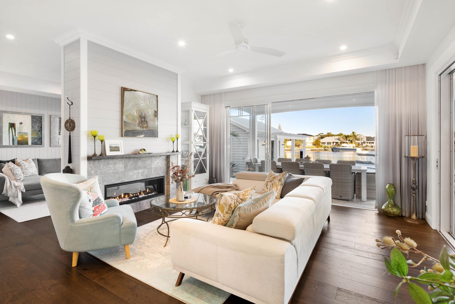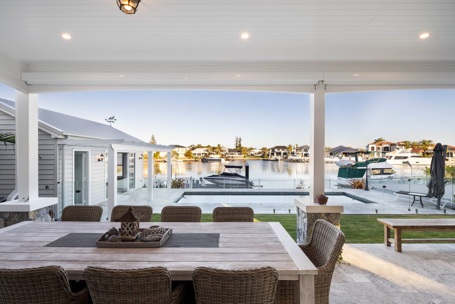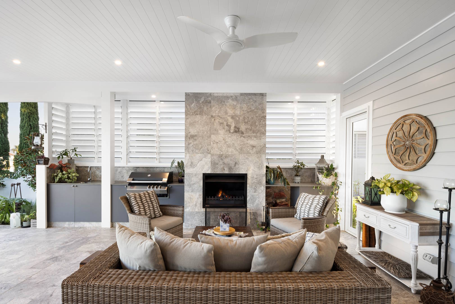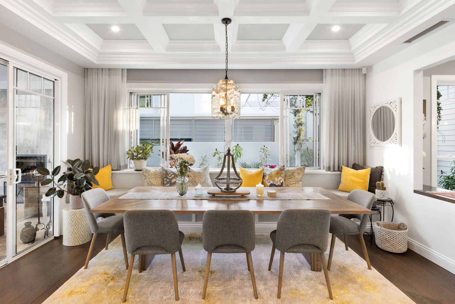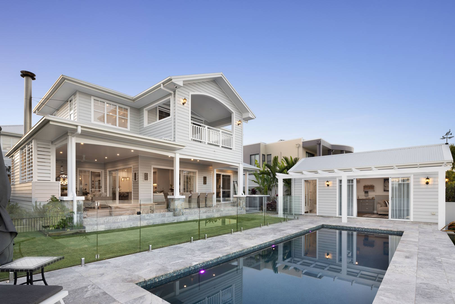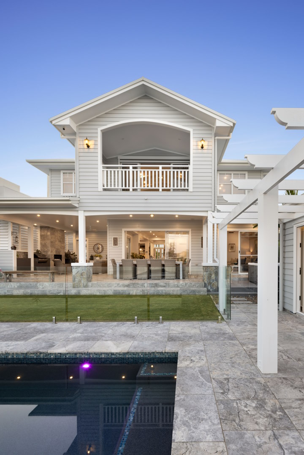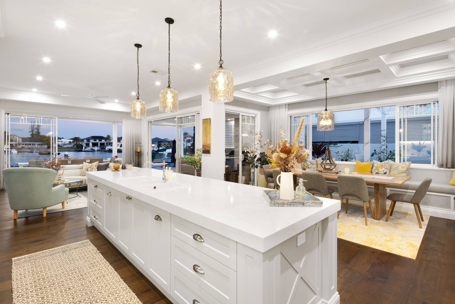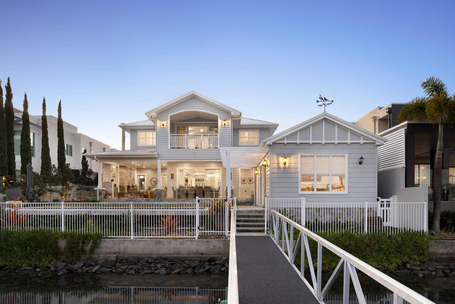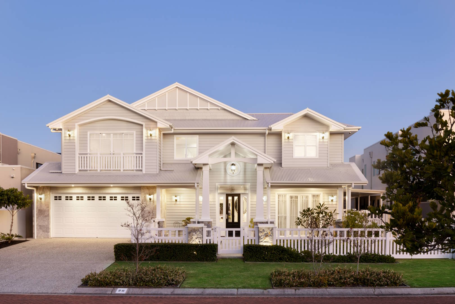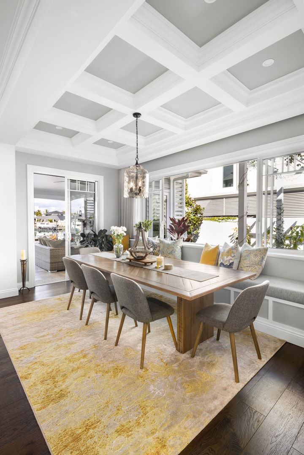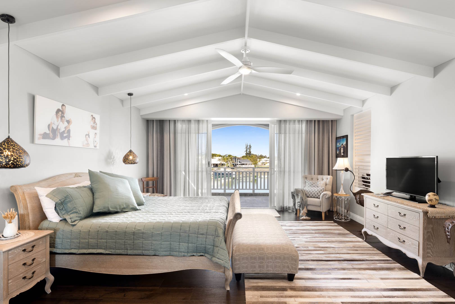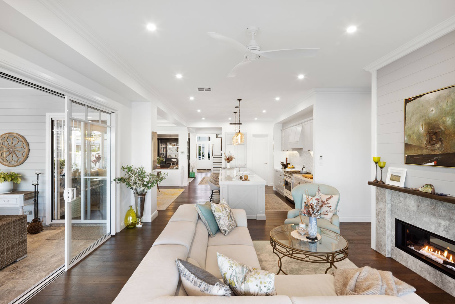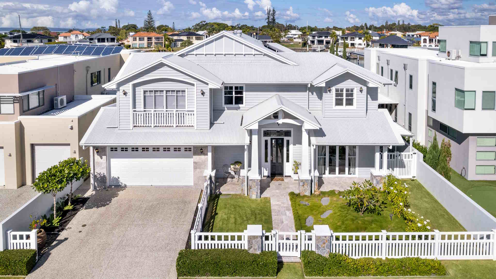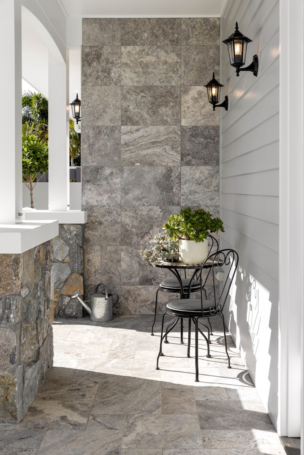The Hamptons Haven
- Style - Classic Hamptons
- Bed Room - 4
- Bathroom - 4
- Carspace - 3
Introducing yet another architectural masterpiece – a two-level custom home that gracefully merges the classic and timeless Hamptons style with contemporary family-oriented living. Ideally situated on the serene canals of Cleveland, this remarkable residence offers over 600m2 of living space spread across two extraordinary levels.
This home is meticulously designed to fulfill the needs of every family. It boasts a 2.5-car garage, four bedrooms, each accompanied by an ensuite, and most featuring spacious walk-in robes. A separate powder room caters to guests’ convenience.
The living area boasts a striking two-way fireplace that also serves as a captivating statement piece, complemented by coffered ceiling details in the dining area. Additionally, a home office and versatile media/multi-purpose rooms, along with an extra rumpus room, offer abundant space for work and leisure.
The master suite is a true retreat, featuring a luxurious walk-in robe, an ensuite with picturesque canal views, and an extended balcony. The heart of the home lies in the open-plan living and dining area, which seamlessly flows to the alfresco and pool.
For enhanced family enjoyment, a dedicated poolhouse graces the property, overlooking the tranquil Cleveland canal. This custom-designed home exemplifies the epitome of luxurious family living in Brisbane, meticulously crafted for our clients comfort and pleasure.

