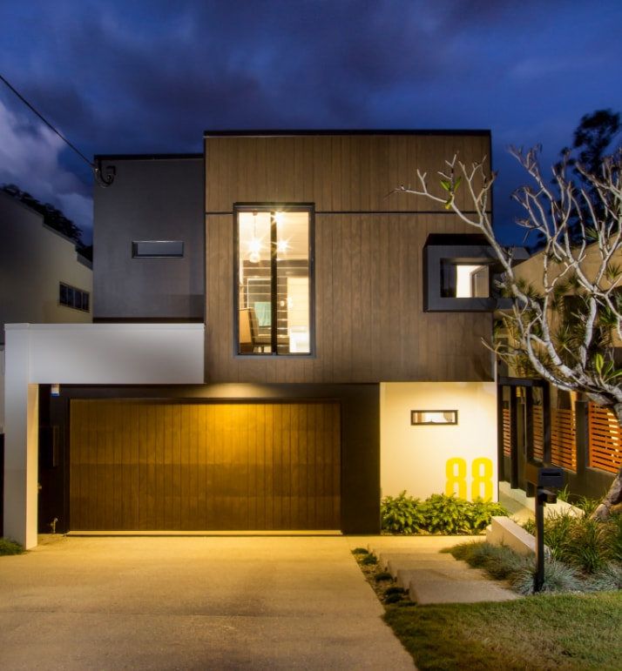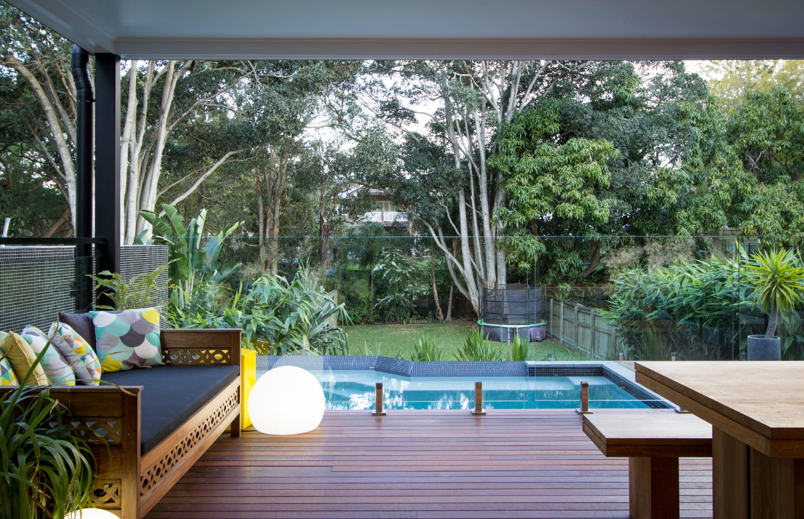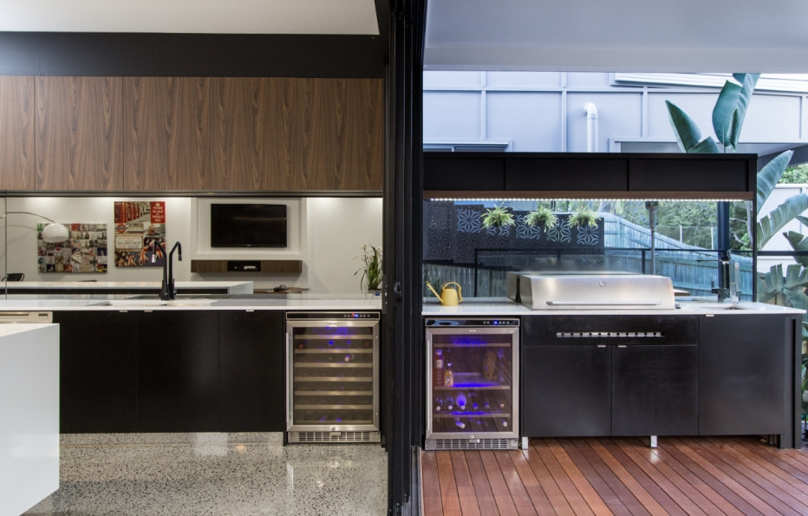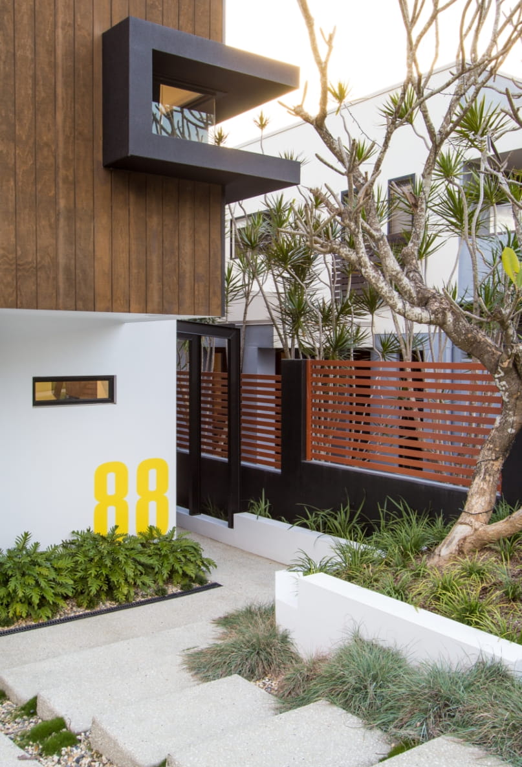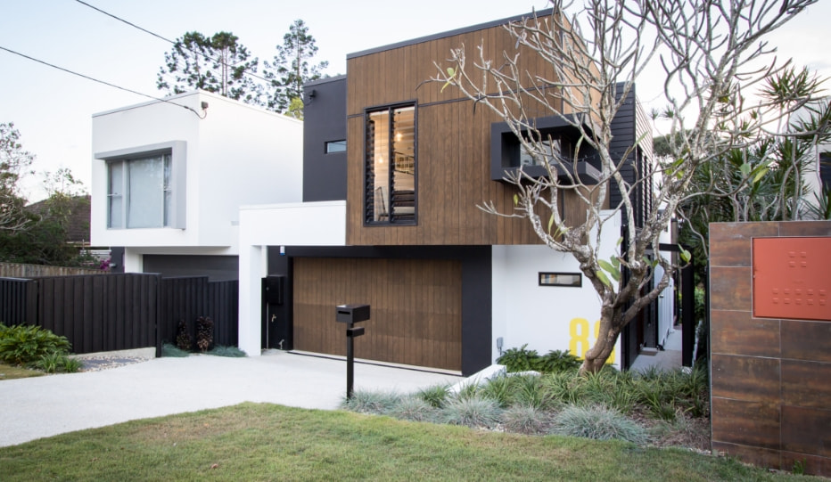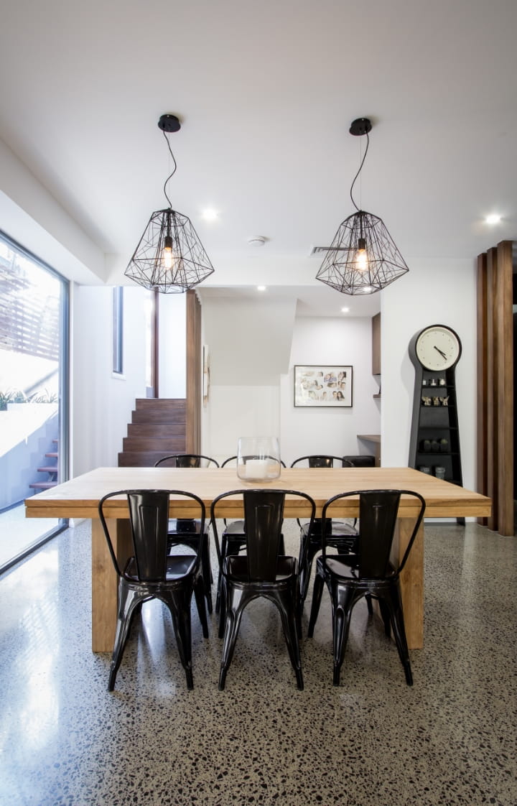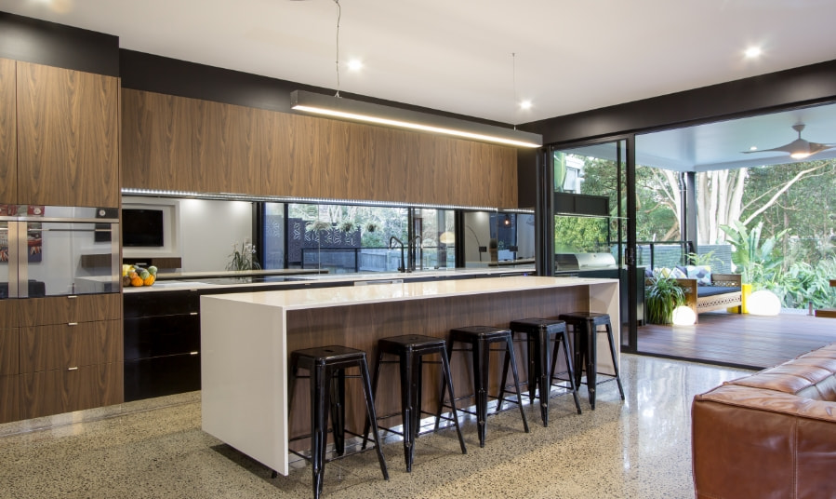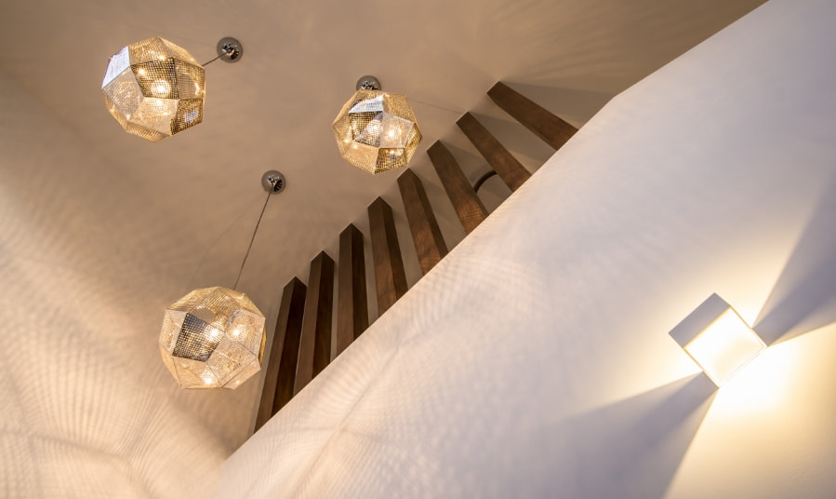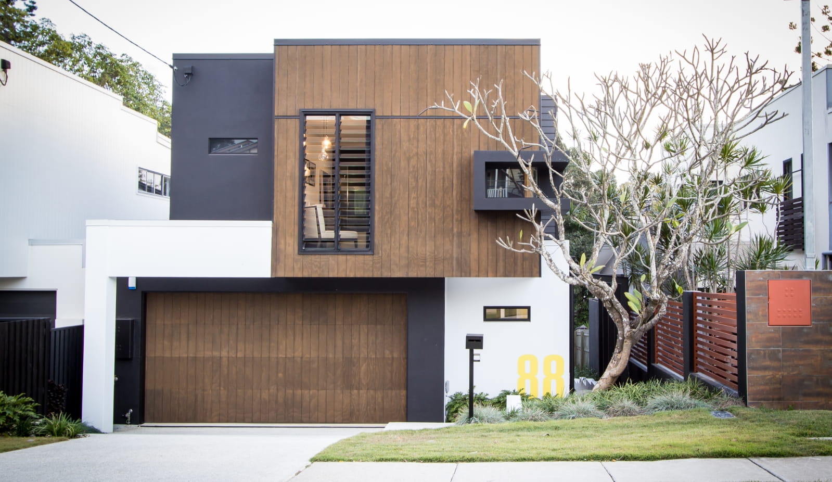The Laura
- Style - Contemporary Small Lot
- Bed Room - 5
- Bathroom - 3.5
- Carspace - 2
Set against the backdrop of picturesque parkland, this gently sloping site called for a split-level design that maximizes space and functionality. The stunning infinity-edge pool seamlessly connects with the rear alfresco area, creating a tranquil oasis perfect for relaxation and entertaining. The pool’s design also served as a clever retaining solution, blending effortlessly with the natural surroundings.
A masterpiece of modern cubism nestled in the charming suburb of Tarragindi. This custom-designed home showcases the epitome of contemporary architecture, situated on a small lot with a 10-meter frontage. As one of two homes built side by side on a subdivided lot, this residence offers a unique and exclusive living experience.
Inside, the ground floor reveals an expansive open plan living and dining area adorned with polished concrete flooring, enhanced by underfloor heating for year-round comfort. The integrated built-in BBQ area complements the space, providing an ideal setting for outdoor gatherings. A dedicated work-from-home study/office near the front entry ensures a productive and convenient workspace.
Ascending to the second level, the master wing takes centre stage, occupying its own split level and offering a private sanctuary. The oversized ensuite features his and her vanities, while a spacious walk-in robe completes the luxurious retreat. Four additional bedrooms, including an ensuite guest room, provide ample accommodation options. A central rumpus room overlooks the lush bushland, and a generously sized family bathroom caters to the needs of the entire household.
