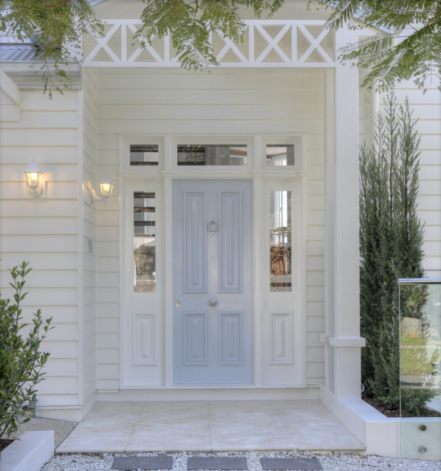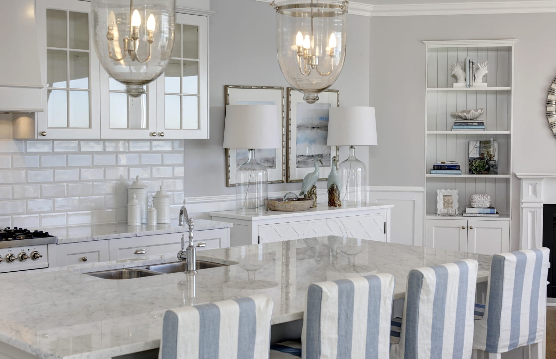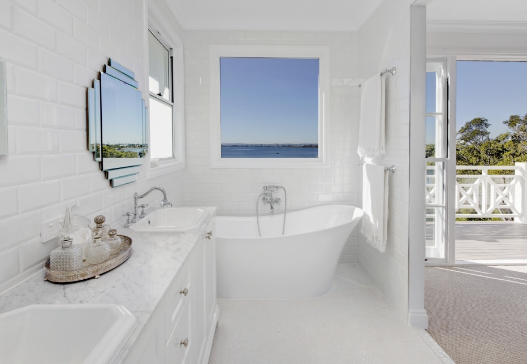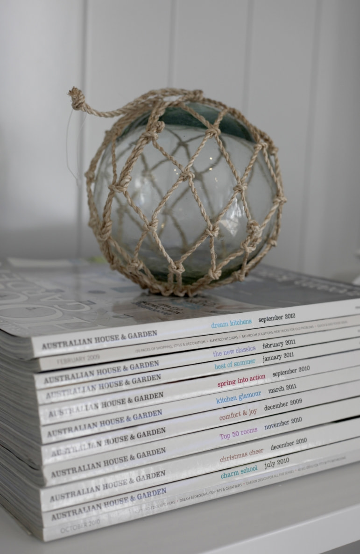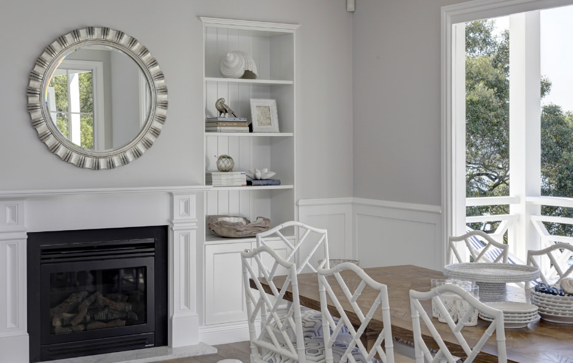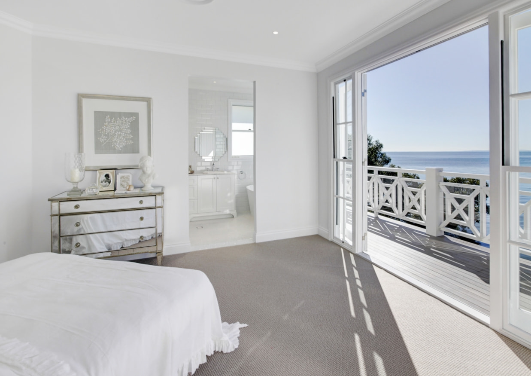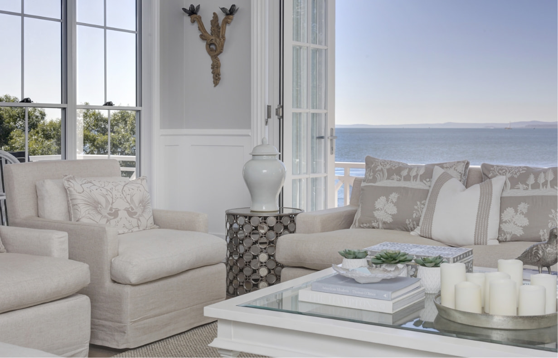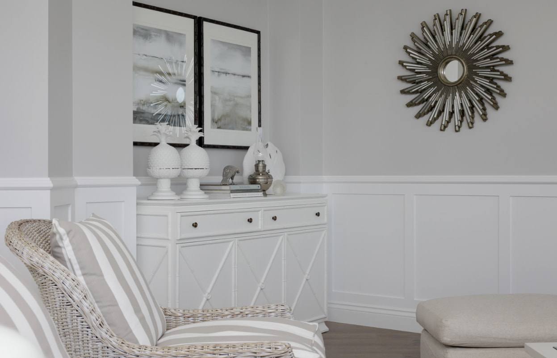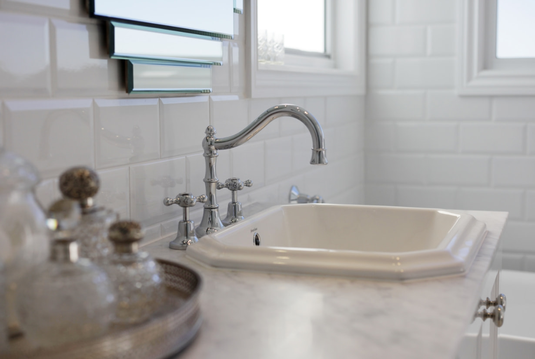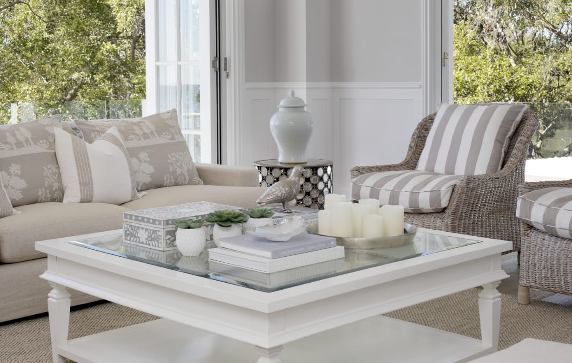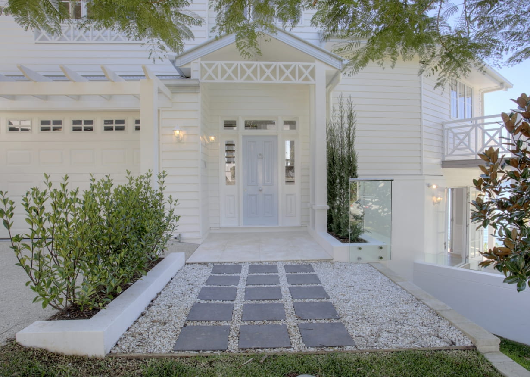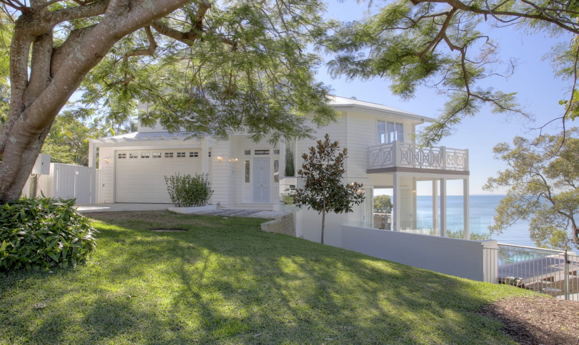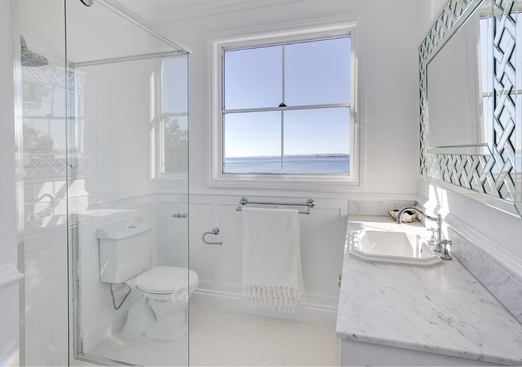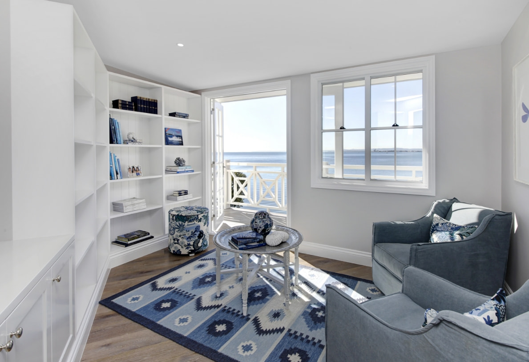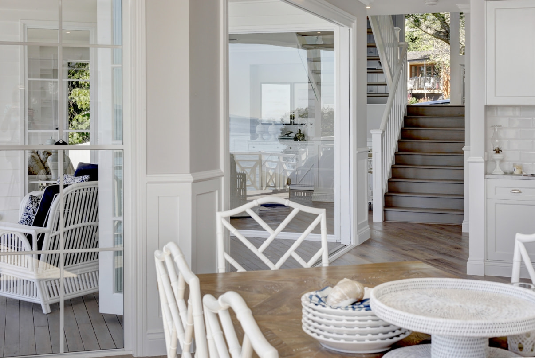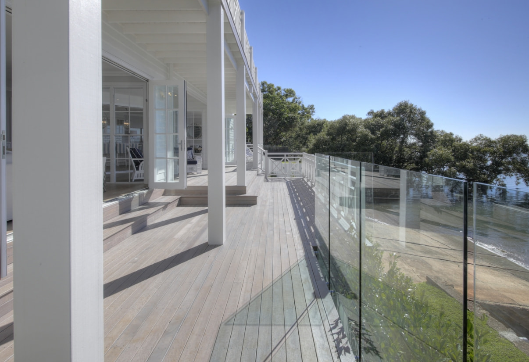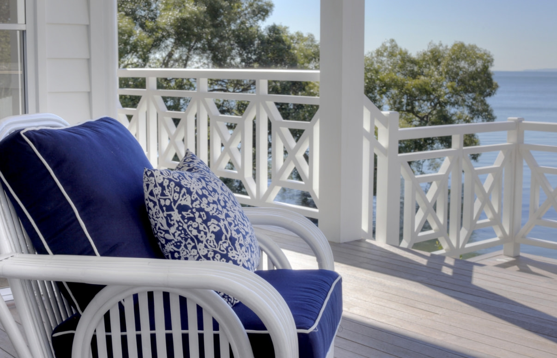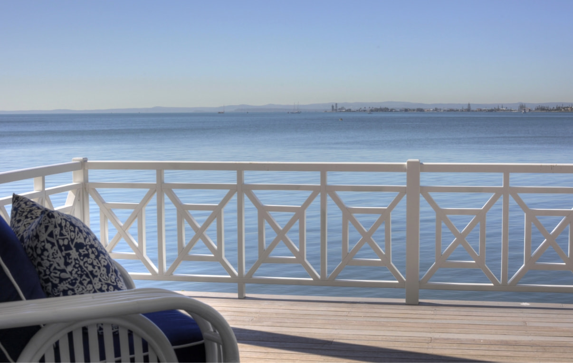The Ormiston
- Style - Coastal Hamptons
- Bed Room - 4
- Bathroom - 3.5
- Carspace - 2
An awe-inspiring family home, an unrivaled testament to our mastery in crafting opulent waterfront residences. Exquisite in every detail, this architectural marvel draws inspiration from the timeless allure of the Hamptons, adorning its interiors with unparalleled elegance and creating extraordinary outdoor havens.
This stunning family home is one of our finest projects, showcasing our expertise in designing and building luxurious waterfront properties. The home was inspired by the Hamptons style, with elegant interiors and superb outdoor spaces.
Set over 3 split levels on a 990 square metre sloping block, incorporating an infinity edge pool and multiple entertaining areas to take in the breathtaking views out to Moreton Bay and beyond. The first wing featured 3 bedrooms, 2 with ensuites, separate parents retreat with a master suite that has stunning bay views, a dressing table, a walk-in robe, ensuite with a freestanding bath as well as a private viewing deck a central library or TV room, a study nook, a family bathroom and wrap around verandas. The second wing featured separate formal sitting and dining rooms with a shared feature gas fireplace and access to the wrap around deck. This home was built with high-quality materials and finishes, such as feature timber balustrades, custom cabinetry throughout, Carrara marble tops and gorgeous timber floors.
The outcome was a custom designed & built classic and timeless home to suit the lifestyle and preferences of the owners, with elegant and spacious interiors and superb outdoor spaces. The home is situated on a prime waterfront block in Ormiston, a prestigious suburb in Brisbane’s bayside enjoying stunning views of the bay and the islands, as well as easy access to the water for boating and fishing.
