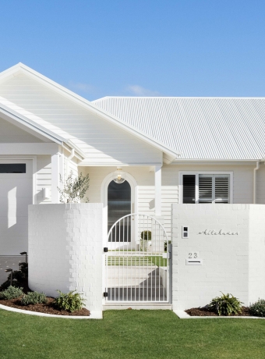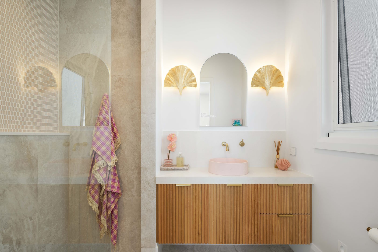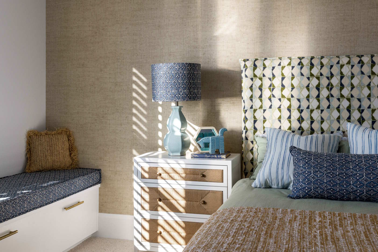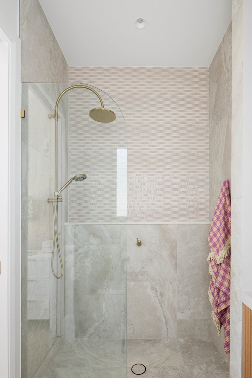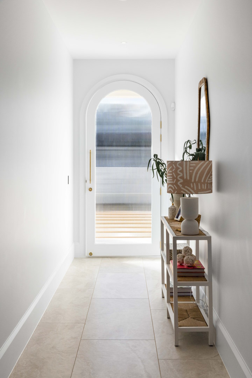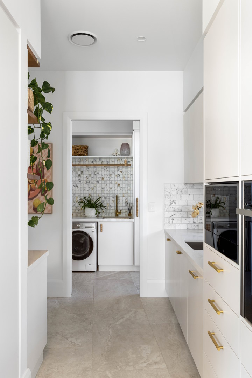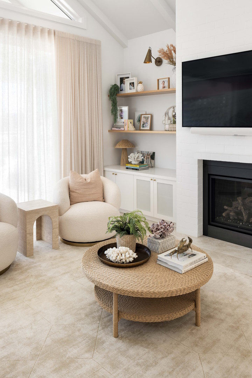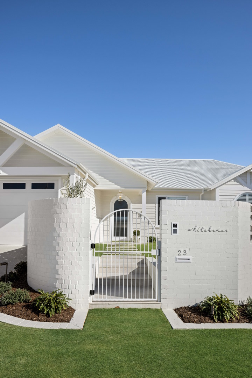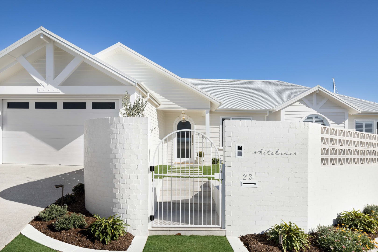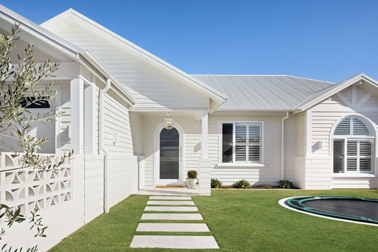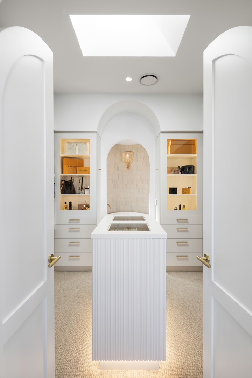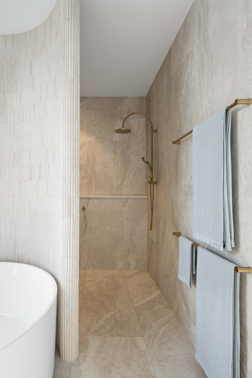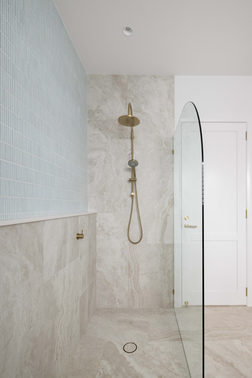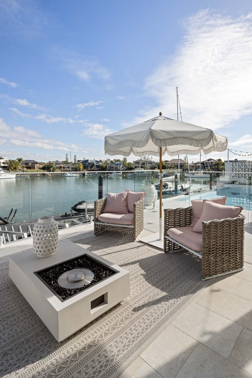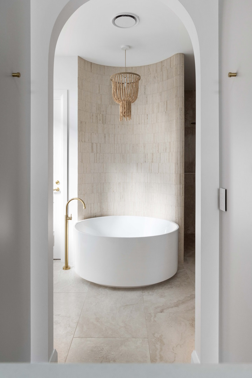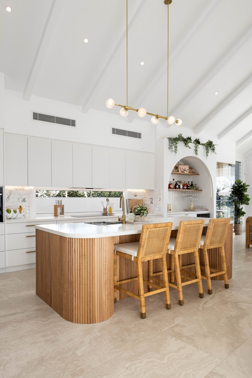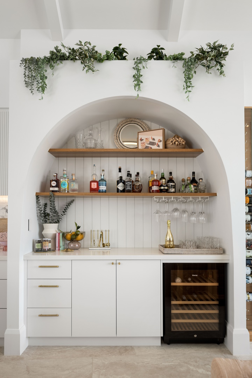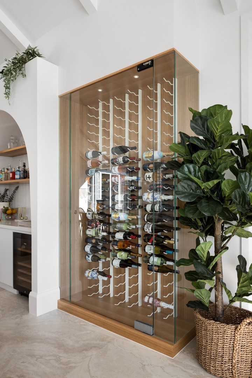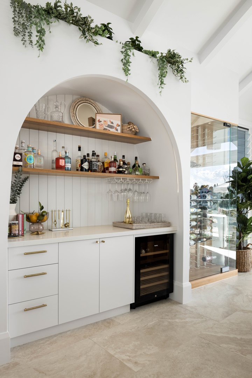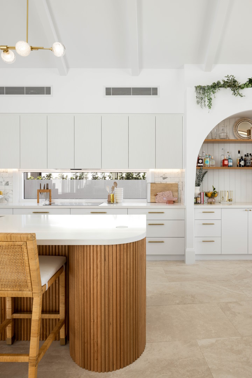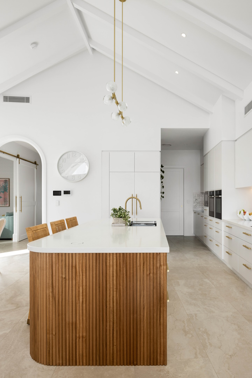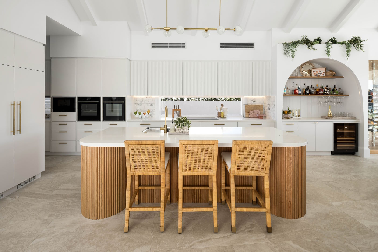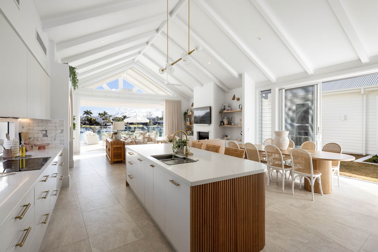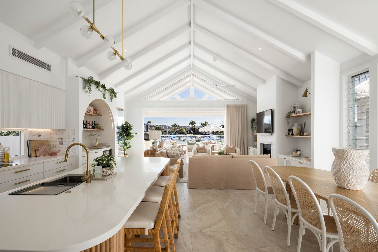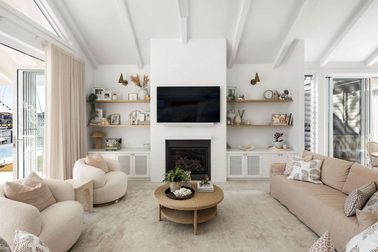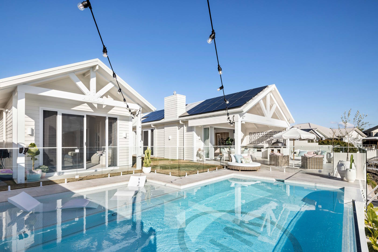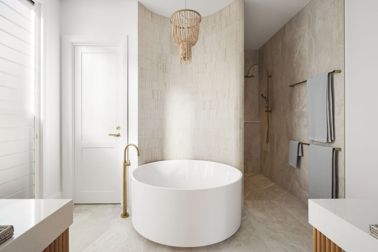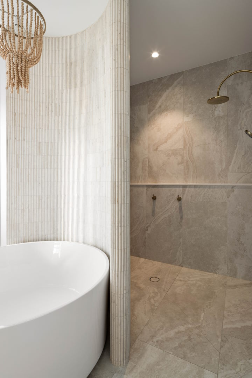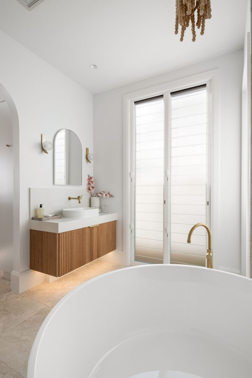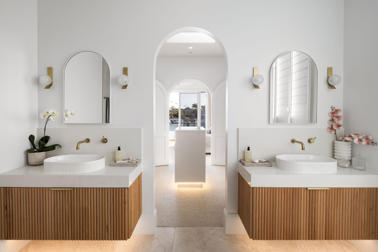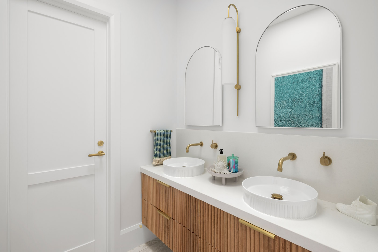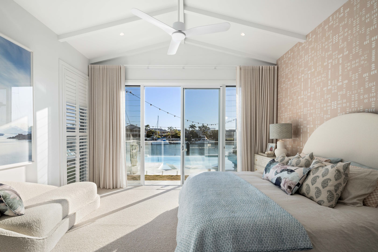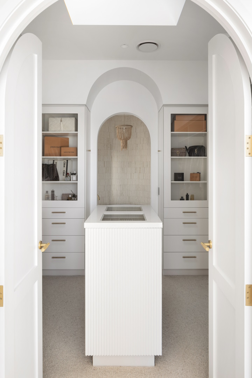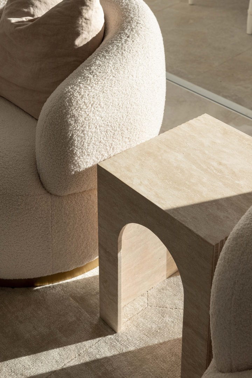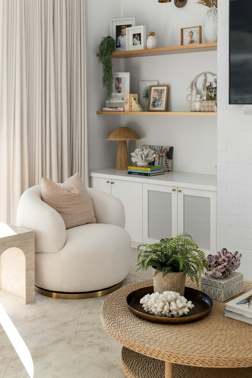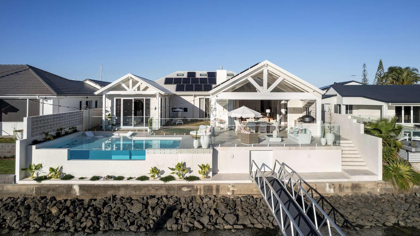The Whitehaven
- Style - Coastal Contemporary
- Bed Room - 4
- Bathroom - 4
- Carspace - 3
Come and explore one of our latest masterpiece’s – a single-level custom home that seamlessly marries a family-friendly coastal vibe with opulent living, nestled along the tranquil canals of Cleveland in Brisbane. With over 460m2 of living space all on one level, this custom designed home is the epitome of spacious, luxurious living.
This remarkable abode offers a 2.5-car garage, setting the stage for practicality and convenience. Inside, you’ll discover four bedrooms, two of which boast ensuites, and all with generous walk-in robes. The central family bathroom and a separate powder room for guests ensure comfort for all.
For the modern family, a mudroom and a dedicated home office make daily life a breeze. The master suite is a sanctuary in itself, featuring a luxury walk-in robe and an ensuite that stuns with its curved walls and his-and-her vanities.
Entertaining is a delight with a spacious rumpus room, and the heart of the home is the open-plan living and dining area, which seamlessly flows out to the alfresco and sun deck. From here, you can relish breathtaking views of the Cleveland canal, making every day a coastal escape. This stunning home is a haven that elevates our client’s lifestyle and delivers the epitome of luxurious living.
